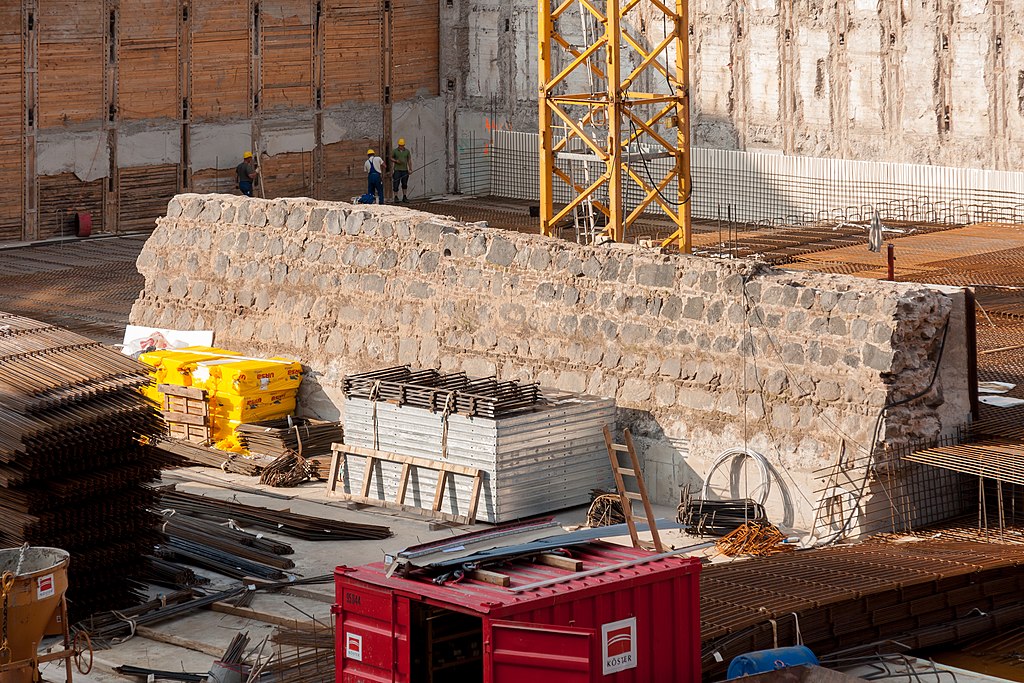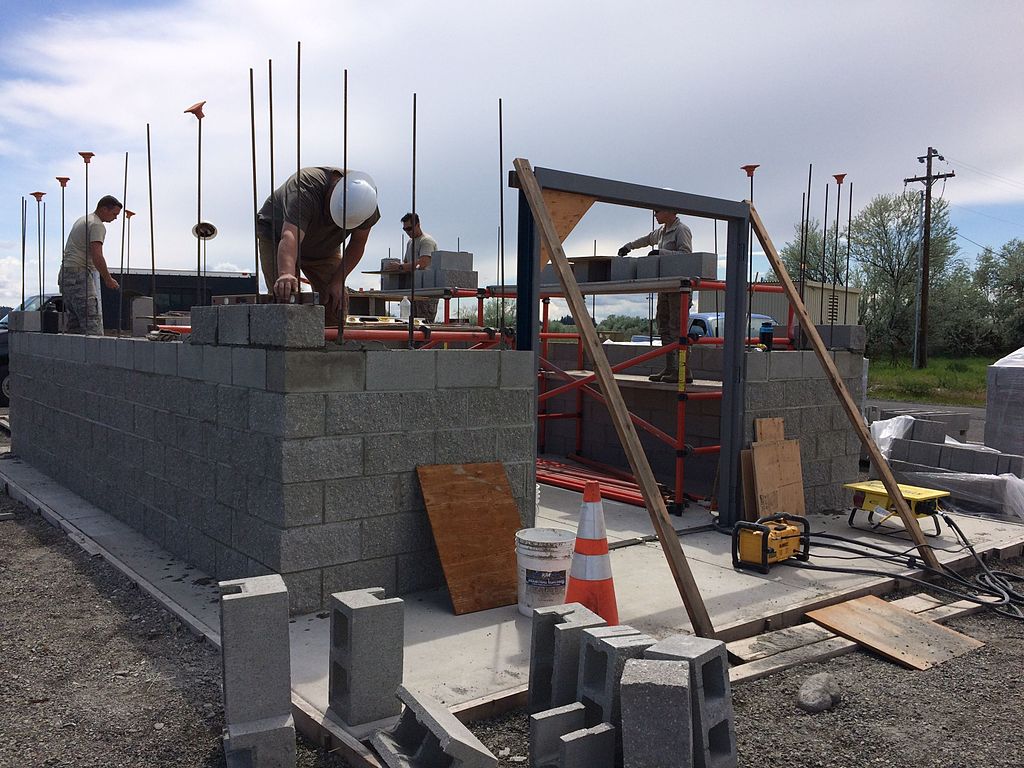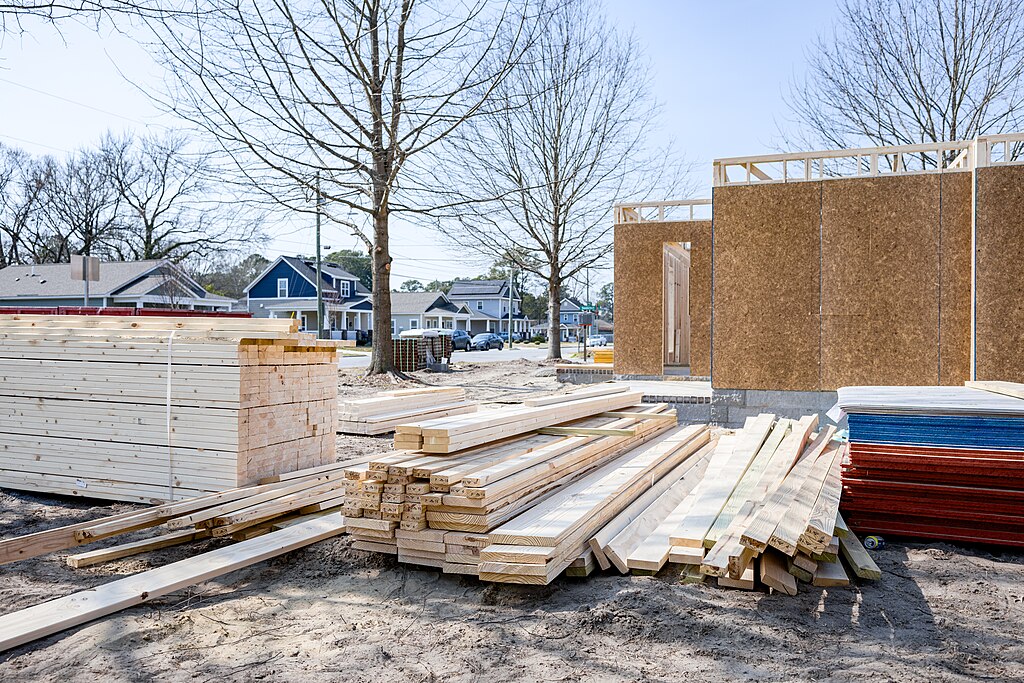
Constructing foundation walls is the process of building vertical structures on top of the concrete footings or slab to support the load of the building above ground level. These walls transfer structural loads to the foundation and form the base of the structure’s superstructure.
Steps Involved in Constructing Foundation Walls
-
Preparation and Marking
-
After the concrete footing has cured, the positions of the walls are marked using chalk lines or string lines.
-
Ensure wall alignment and corners are squared.
-
-
Laying the First Course
-
A mortar bed is spread over the concrete footing.
-
The first row (course) of blocks or bricks is laid carefully, ensuring they are level and plumb (vertically aligned).
-
-
Building Up the Wall
-
Additional courses are laid, maintaining consistent mortar joints (usually 10 mm thick).
-
Each course is staggered (bonded) for strength — e.g., stretcher bond.
-
Vertical and horizontal alignment is checked regularly using a plumb bob, spirit level, and mason’s line.
-
-
Inserting Reinforcements (If Required)
-
Reinforcement bars or mesh are placed within the wall if required by the structural design, especially in seismic zones or high-load areas.
-
Vertical ties or wall starters are added at intervals for extra strength.
-
-
Provision for Openings
-
Spaces are left in the wall for doors, windows, and service lines as per architectural drawings.
-
Lintels or arches are installed above openings to carry loads.
-
-
Damp-Proofing
-
A Damp Proof Course (DPC) is laid above ground level to prevent moisture from rising into the wall.
-
Waterproofing or damp-proof membranes may also be applied.
-
-
Backfilling
-
Once the walls are cured and inspected, the area around the foundation walls is backfilled with soil and compacted in layers.
-
- Teacher: lynet chepkoro



